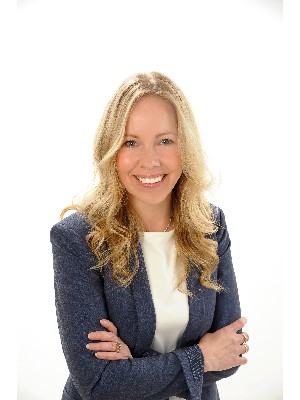



Chris Joubert, Sales Representative




Chris Joubert, Sales Representative

Fax:
807.623.3056
Mobile: 807.629.5426

1141
Barton
STREET
Thunder Bay,
ON
P7B5N3
| Annual Tax Amount: | $1,400.00 |
| Lot Frontage: | 455 Feet |
| Lot Depth: | IRREG Feet |
| Floor Space (approx): | 3000 Square Feet |
| Bedrooms: | 4 |
| Bathrooms (Total): | 1+1 |
| Basement: | Slab or Corefloor |
| Driveway Details: | Gravel |
| Exterior Finish: | Cedar |
| Features Interior: | Storage Room |
| Features Exterior: | Storage Shed |
| Foundation: | Poured Concrete |
| Garage Type/Size: | 3+ Car , Detached |
| Heating Source: | Electric , Pellet |
| Heating Type: | Baseboard , Woodstove |
| Property Size: | 3.0 - 9.99 Acres |
| Roof Type: | Asphalt Shingle |
| Services Available: | Hydro , Telephone |
| Sewer/Septic: | Septic |
| Stove Type: | Pellet |
| Style: | 2-Storey |
| Water/Well: | Lake/River Intake |